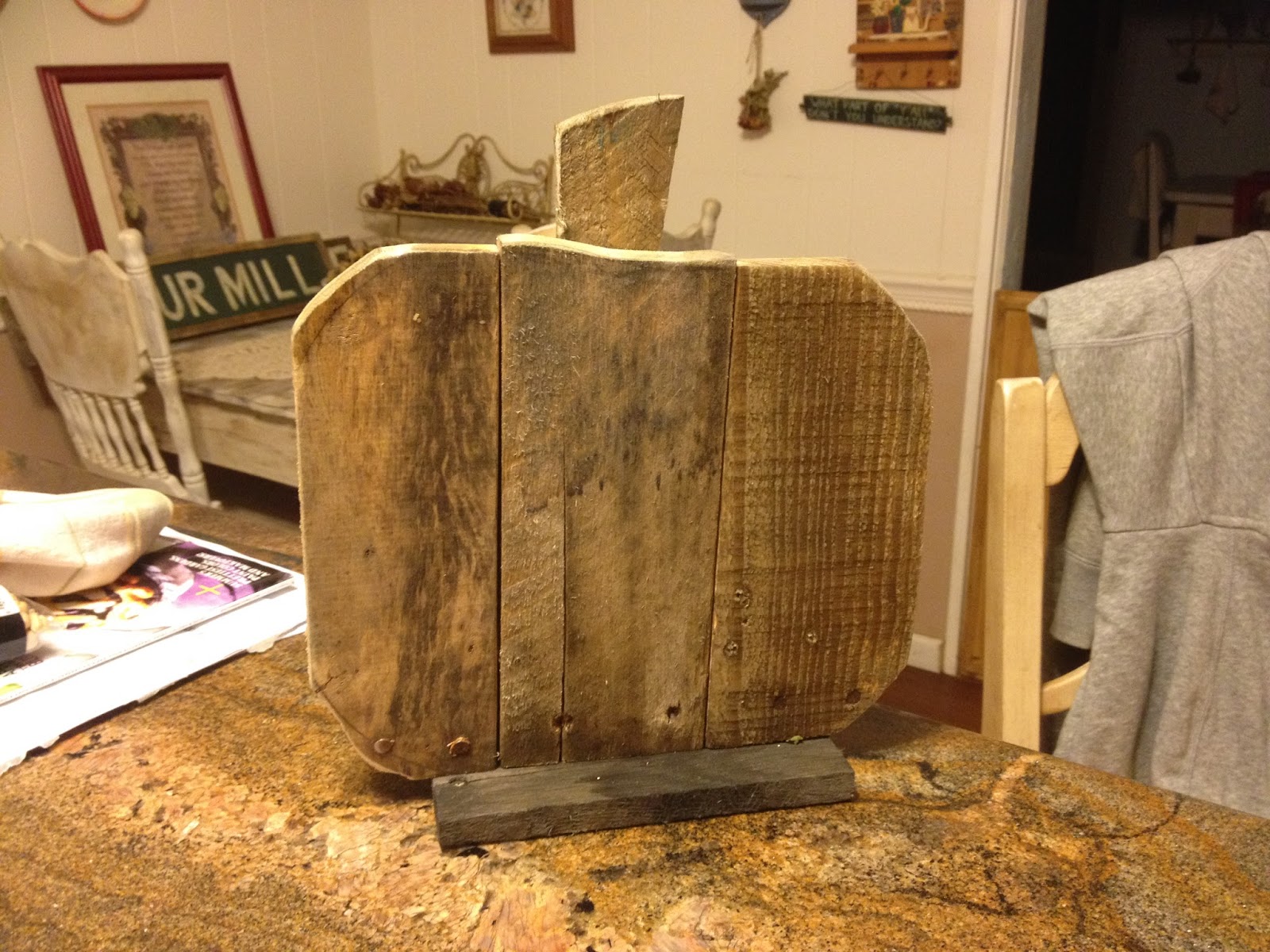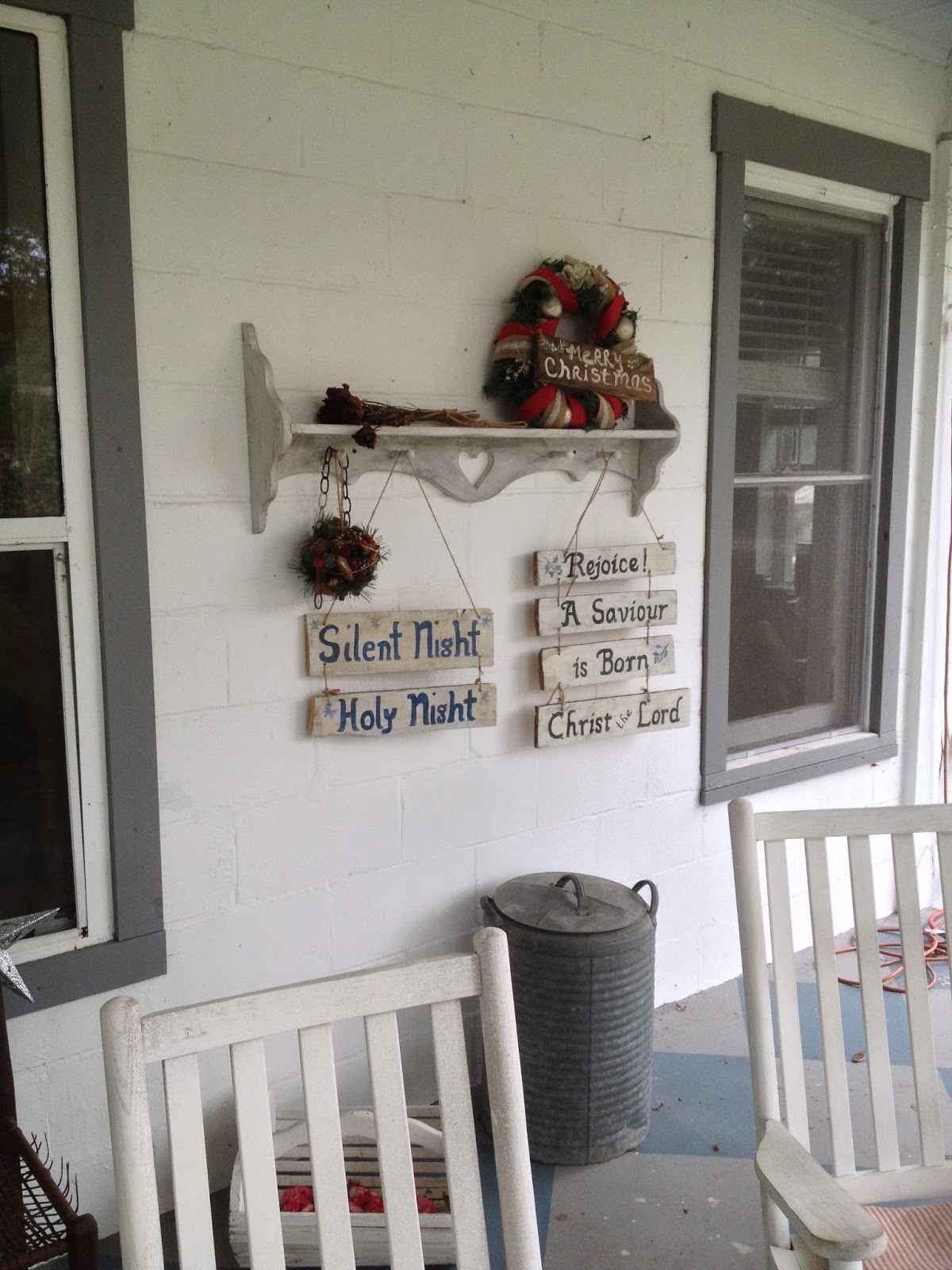The laundry room, which was on the back porch was way too small. It was added as the house was updated by erecting a wall and a doorway using boring drywall and 2x4" studs. After discovering a soft spot in the floor, which led to ripping up linoleum and taking up particle board that was attached to the original floor, I discovered the original porch floor. This was heart of pine painted and thoroughly chipped in two tones of bluish gray. Yay!!!! So this led to enlarging the laundry room by knocking out the boring wall and re-erecting a new wall of pallet wood & repurposed louver doors.
So below is the new laundry room pallet wood wall. Instead of using 2x4's, I had the 2x4's ripped down to 2x2's. This way the wall is half the width, and who cares anyway since it's strictly cosmetic to hide the unattractive elements of a laundry room. In my case, an older model washer and dryer, a water heater and the ac unit. But now there is more space to add a utility room sink and some shelving, etc. So I attached the pallet wood to the 2x2's with my handy Ryobi Airstrike nail gun that I LOVE. Then I used two leftover bifold doors and incorporated them into the wall.
Ryobi Airstrike nail gun
The back porch color before was school bus yellow and white with rooster wallpaper border at the top. The wall was the concrete block of the original house. I thought about painting the concrete block white, but wanted to change the look. So we glued 1x2 strips to the wall and nailed pallet wood over the strips to give it a whole new (old) look.

|
Below is the result with the pallet wood. I dry-brushed the wall with ceiling white, a partial 5 gallon bucket, courtesy of the local dump. One thing I've discovered, speaking of repurposing and re-using, is all the paint you could ever need, and stain for that matter too can be found at the dump. It is so AWESOME. Paint is expensive, and for all the painting I do the leftovers work for me just fine. Then I painted the dutch door, you guessed it, ceiling white, and used a combo of Johnson's paste wax and Annie Sloan Dark Wax, and hit it up with my orbital sander for a distressed look. I think it turned out marvelous!
|
Now if you look closely below to the left you can barely see the electrical outlet box. I sort of encased it and then made a mini old barn door from pallet wood to hide it in.
Outlet box cover door below painted to match walls.
You'll notice this section of the porch floor is concrete not wood. I think because this part was a later addition. No worries. I've purchased 1/2" plywood and cut it into 5 & 3/4" strips to glue down over the concrete to match the original wood porch floor on the other half of the porch where the laundry room is located.
Antique galvanized wash basin I purchased from a local antique mall. The faucet is a rough custom done shower thing that's pieced together from Lowes. The main goal of this sink for me is a bathtub for my beloved yorkiepoos, Spooby and Spike, among other things.
Pardon the insulation in the background. We ripped out the drywall that was hiding it and I'm putting in some plexiglass windows and maybe some stained glass windows to let in more light.
The wash stand I custom made from pallet wood. I'll probably eventually paint it, but want to get the space a little more finished to decide if I go with my fav, ceiling white, or get wild and crazy and go with something else.
Below is the pallet wood counter/shelving unit I built to dry the boys on and use for storage.
Above the pallet wood over concrete block with outlet box old barn door-like cover.
 |
Above another shot of the before porch. Oh, and the former floor was my absolute fav (NOT) fake wood floor flooring, which I HATE, HATE, HATE. As a matter of fact it's throughout almost the entire house. And guess what? It's ALL coming out, ALL. Because underneath the fake wood is REAL wood, as in heart of pine. DUH!
I LOVE this house. It is SO fun. I'm just not at home unless I'm demolishing something :)
 |
Well, this is Part 1 of the back porch/laundry room remodel. Going to start on the floor next week.




















































